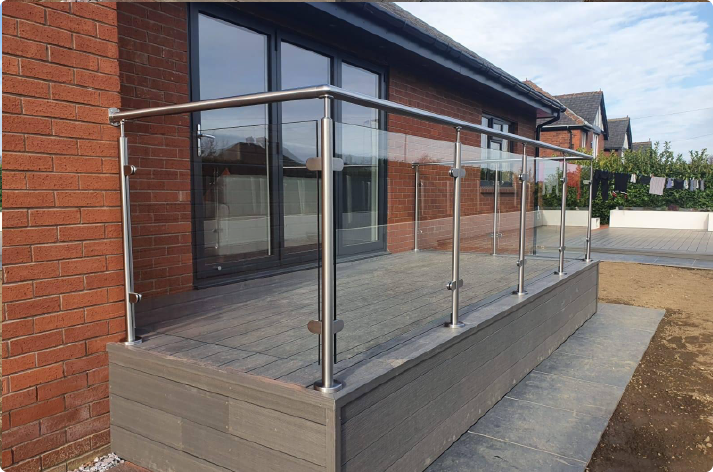Book a Call
Book a Call
Glass balustrades are commonly used in architecture to offer protection against changes in ground level. They are often made from transparent glass, allowing clear views from inside a building and minimizing their impact on the building’s appearance.
When deciding on a glass balustrade for a project, it’s important to consider factors that ensure the glazing complies with safety regulations and is strong enough. Here are some key points from building regulations and standards that govern the use and design of glass balustrades:

Glass balustrades act as protective barriers. They are commonly used to prevent falls due to level changes in a building. They are required in the following situations:
• In private homes, if the floor level difference is more
than 600mm.
• In all other building types:
- On staircases with more than two steps.
- When the change in floor level exceeds 380mm.
However, you can integrate glass balustrades into your design wherever you find suitable. They can also serve as guides for movement within a building.

The required height of a glass balustrade is determined by the building’s purpose and is detailed in Building Regulations Part K. The heights above Finished Floor Level (FFL) are as follows:
In private residential buildings, a balustrade is needed at opening windows (except roof windows in loft extensions) at 800mm, for internal balustrades at 900mm, and for external balustrades at 1100mm.

There are rules and codes that dictate the strength and design of frameless glass balustrades. The main goal is to create a protective barrier that can withstand likely forces with minimal bending and without getting penetrated. Important considerations include:
• Line Load: This mimics the force of a person leaning on the
balustrade. It’s measured in kN/m and follows EN 1991-1-1.
• Uniformly Distributed Load (UDL): A horizontal force applied
uniformly to the middle of the balustrade, given in kN/m² and
governed by EN 1991-1-4.
• Concentrated Load: This tests the balustrade’s reaction to
sudden pressures, measured in kN and given in EN 1991-1-1.
• If children might access the area, the gaps between glass panels
should be too small for a 100mm sphere to pass through.
The required strength of a glass balustrade depends on how the building will be used. The following table is based on Building Regulations Part B and BS.EN.1991-1, parts 1 and 4:

