Book a Call
Book a Call
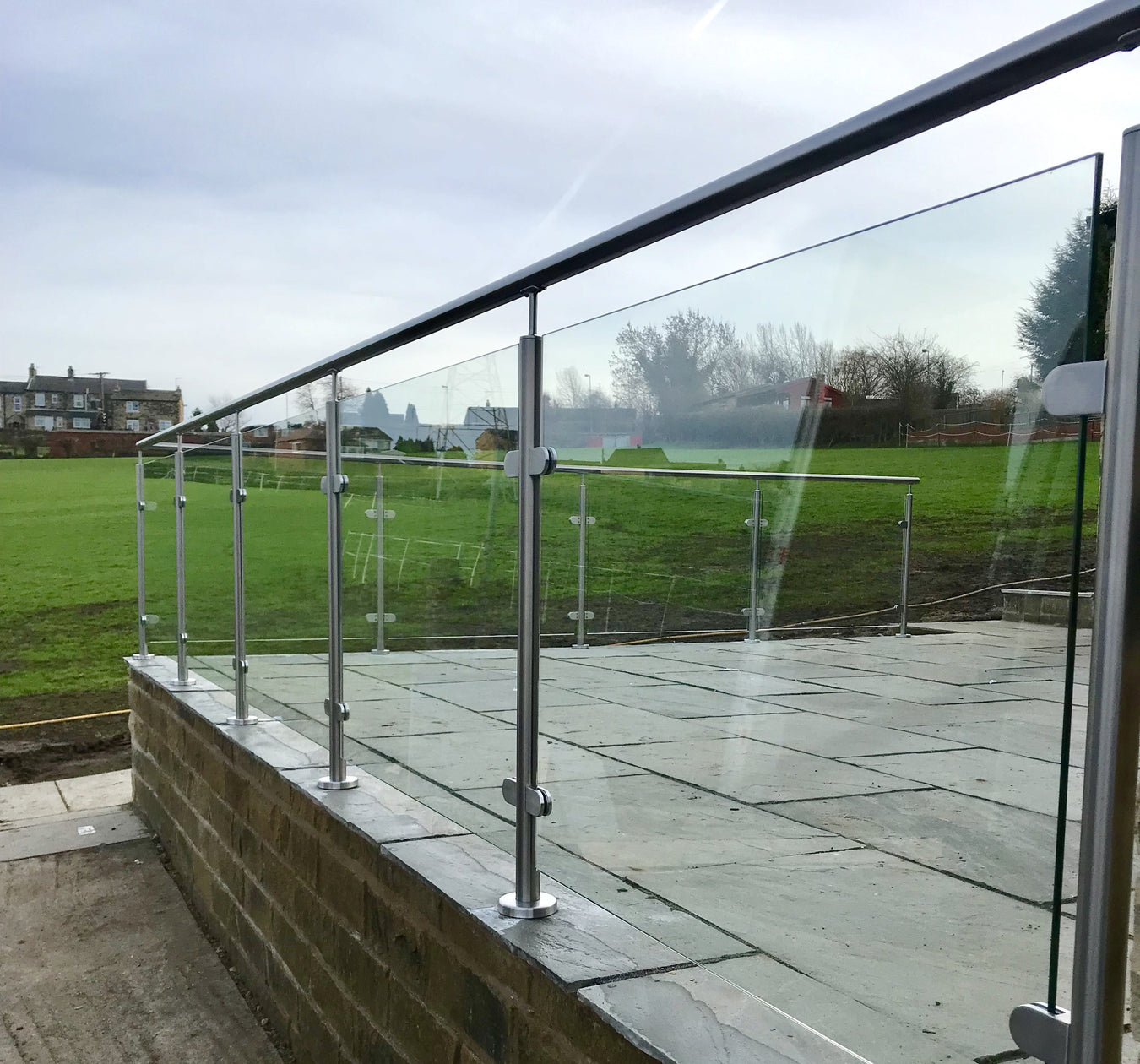
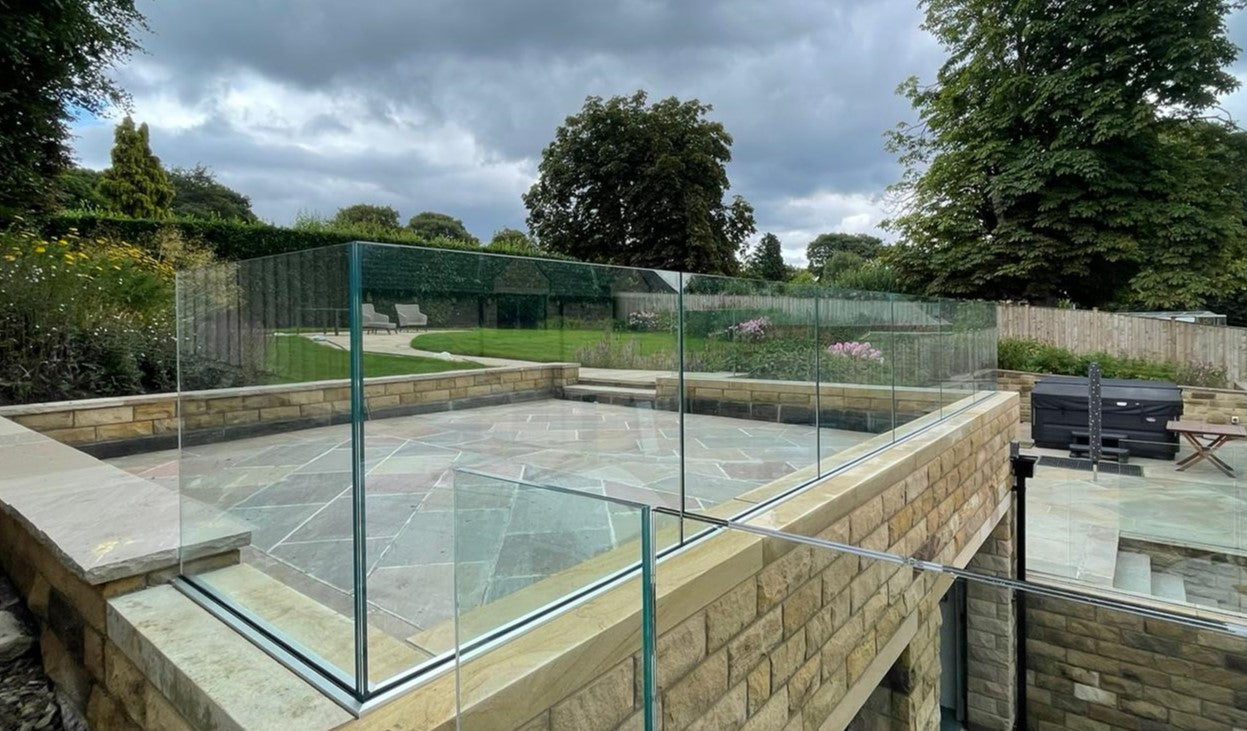
• 316 anti corrosion stainless steel.
• Conforms to BS 6180 – Test loading surpass 0.75Kn.
• Pre – assembled posts.
• Available in 2 heights to meet the 1100mm height equirement with or without a handrail.
• Available in brushed stainless or mirror polish finishes.
• Wide range of Push fit fittings. NO welding required.
• For use with 10mm toughened glass.
• Cheaper than the frameless option.
• Brushed anodised finish base channel.
• Conforms to BS 6180 – Test loading support 0.36kN to 3kN.
• Pre drilled fixing holes to accept a variety of fixings.
• Pre cut corners available for quick installation.
• Faster and easier to install than the posts and clamps.
• Glass thickness range from 12mm to 21.5mm.
• Conforms to BS 6180 – Test loading support 0.36kN to 3kN.
• 3 channel types available.
• Quick and easy to install.
• Can be used with or without a cap rail.
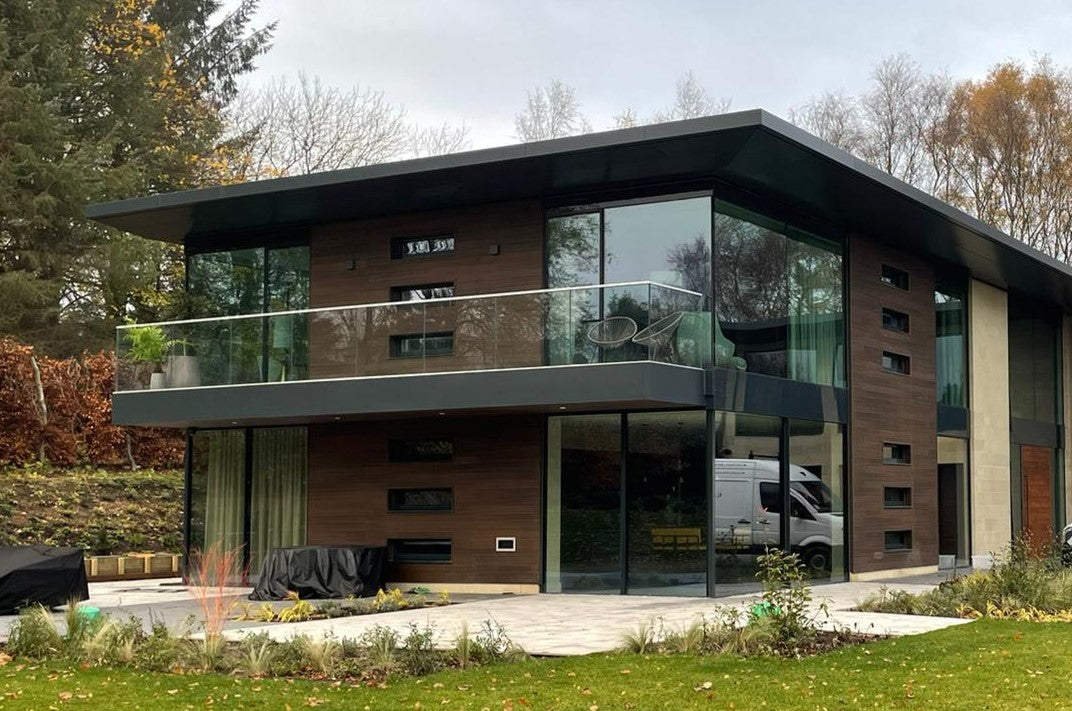
The table below shows you what glass thickness for each system to achieve the desired rating.
If you are not using a fixed handrail or cap rail we recommend using laminated glass. For some building inspectors this is a requirement so it’s always best to check before you order any glass.

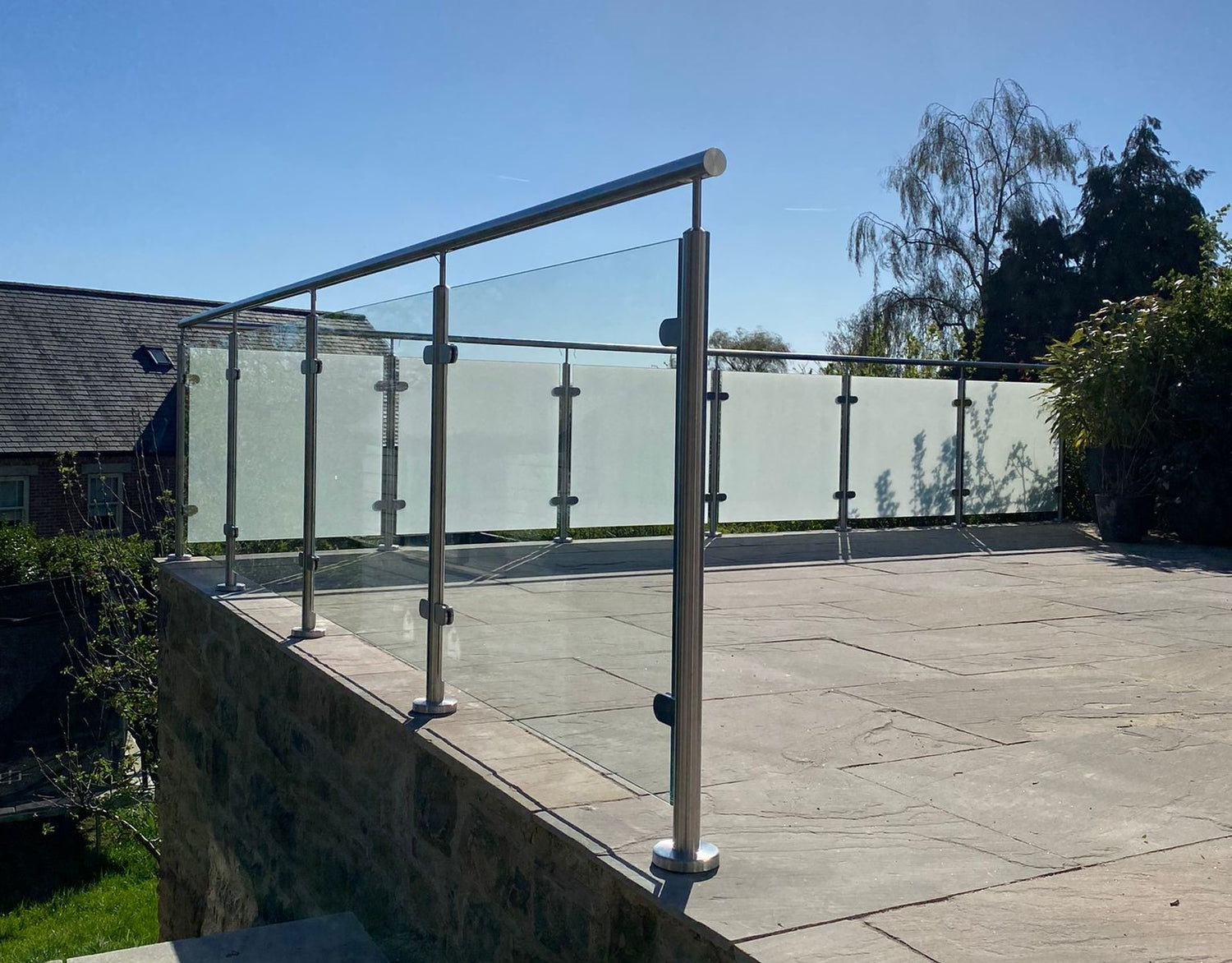
Toughened safety glass is a monothoylic panel of glass and comes in thicknesses of 10mm, 12mm, 15mm and 19mm.
Toughened glass goes through a process in which it travels through furnace until it reaches approximately 650°C, then removing the glass and allowing it to quickly cool.
The process improves the overall structural durability of the glass, increasing its resistance to heat and shock.
Toughened safety glass is around 5 times stronger than standard glass. If subjected to high-pressure or impact, it will break into small blunt pieces rather than dangerous pointed shards.
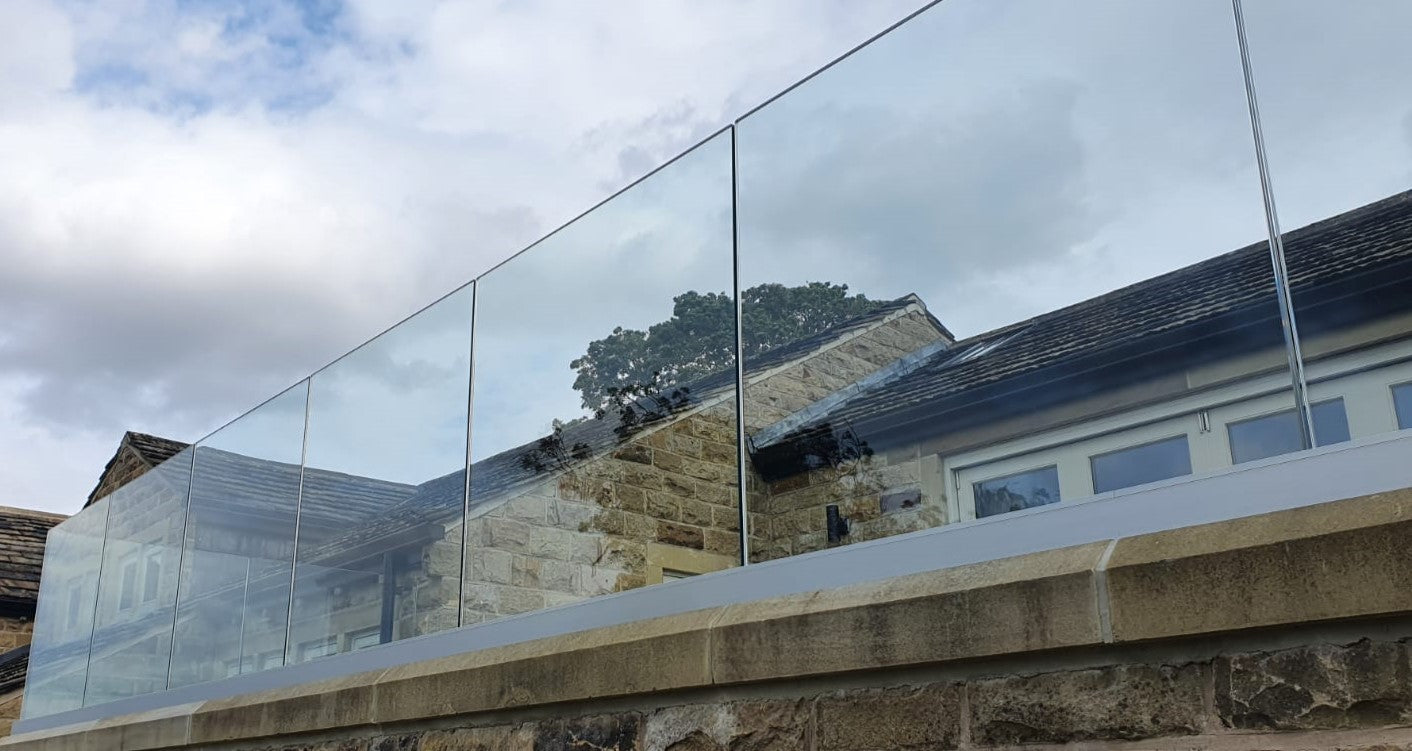
Toughened laminated glass is made up of 2 panels of glass that are bonded together with comes in thicknesses of 13.5mm, 17.5mm and 21.5mm.
Laminated glass is made from 2 panels of toughened glass that are bonded together using a rubber interlayer.
The main benefit for using toughened laminate glass is that should the panel break it will remain in place still creating a barrier for a balustrade. The transparency of the glass is not effected.
“If you are looking for a new balustrade we highly recommend this company.”
Susan Lunn
“Great job, professional service, friendly staff. 100% recommend.”
Sarah Hope
“Great service. Great product. Couldn’t be happier.”
Hayley Hodge
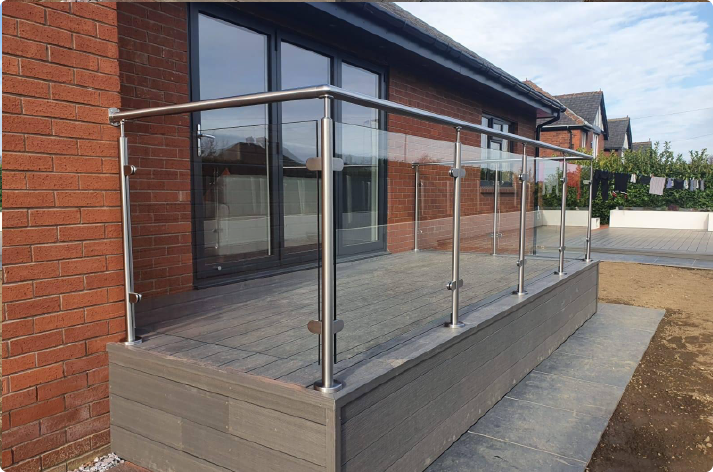
At ATOG Direct, we want to make measuring a glass balustrade simple. Getting it right is essential to avoid costly errors, whether it's for stairs, balconies, decks, or businesses. Here's the easy way to do it:
1. Start with a Plan: Begin by sketching
where you want the glass balustrade. No need for fancy drawings; a basic plan will do.
2. Check Level and Plumb: Ensure the surface
where you'll attach the balustrade is level and plumb. If it's not, make a note, and we'll help you find a solution.
3. Use Our Online Designer: Once you have your
plan, use our online designer to choose your style and finishes. If it seems tricky, our team can assist. The online tool is simplified, but we handle
complex designs too.
4. Get a Quote: After entering your measurements and design details, you'll get an instant quote.
5. Place Your Order: If you're happy with the quote, contact our team. We'll confirm all details before manufacturing.
Some customers install hardware and fittings first, then order the glass to prevent mistakes.
We're here to help. Measuring a glass balustrade may seem
daunting, but with careful planning and precise measurements, you'll have the perfect balustrade.
Don't hesitate to reach out; we're available online or by phone for any questions.