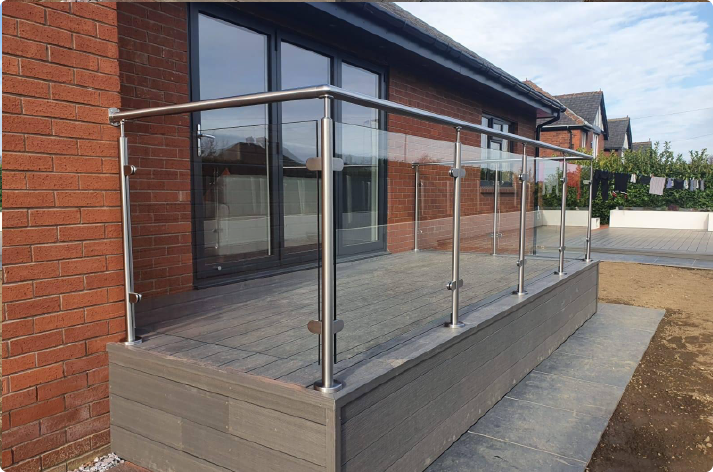Book a Call
Book a Call

At ATOG Direct, we want to make measuring a glass balustrade simple. Getting it right is essential to avoid costly errors, whether it's for stairs, balconies, decks, or businesses. Here's the easy way to do it:
1. Start with a Plan: Begin by sketching where you want the glass balustrade. No need for fancy drawings; a basic plan will do.
2. Check the ground is level: Ensure the surface where you'll attach the balustrade is level. If it's not, make a note of it, and we'll help you find a solution.
3. Use Our Online Designer: Once you have your plan, use our online designer to choose your style and finishes. If it seems tricky, our team can assist. The online tool is simplified, but we handle complex designs too.
4. Get a Quote: After entering your measurements and design details, you'll get an instant quote.
5. Place Your Order: If you're happy with the quote, contact our team. We'll confirm all details before manufacturing. Some customers install hardware and fittings first, then order the glass to prevent mistakes. We're here to help. Measuring a glass balustrade may seem daunting, but with careful planning and precise measurements, you'll have the perfect balustrade. Don't hesitate to reach out; we're available online or by phone for any questions.

How to Measure for a Glass Shower enclosure.
Step 1: Sketch Your Shower Use a pen and paper to draw a simple diagram of your shower. Label your measurements on this sketch.
Tip: Take measurements twice and go with the smaller number if they differ. Always round to the nearest 1mm for accuracy. Precise measurements are crucial for custom shower doors.
Step 2: Measure the Width Using the tape measure, measure the width of your shower in three spots: at the base, middle, and top.
Step 3: Check Wall Alignment Use a level to check if your shower walls are plumb (straight up and down). Centre the bubble between the level's indication lines. If not centred, adjust the level until it is and note the distance from the wall. Draw this onto your sketch. Do this at the bottom and top of each wall.
Step 4: Measure the Height Measure from the base of your shower to the top. If there's a threshold, start measuring from the top of the base. If your desired door size is shorter than the shower's height, measure up to that point.
Step 5: Measure the Opening If your new door matches the style of the current one, measure the width of the current door. If it sits over a threshold section you measured, use that width. For a smaller door, measure the desired width.
For Outward-Swinging Doors:
· Measure the desired door width with the tape measure.
· Place one end of the tape where the hinge would be.
· Move the tape in a semicircle to check if the door can open without hitting anything.
By following these steps, you'll ensure accurate measurements for your glass shower door installation.
You are now ready to input your measurements into our online shower enclosure designer.
Choose your fittings and your quote will instantly be generated. If you wish to proceed with the order simply get in touch with our team.
Once we have all of your information we will send over a detailed plan for you to check before any glass is put into production.
Please note that all the U-channels and Seals are sent to you oversized and require to be cut on site. We do this as we understand that things can change slightly so we give you this opportunity to make sure your new shower enclosure fits perfectly.