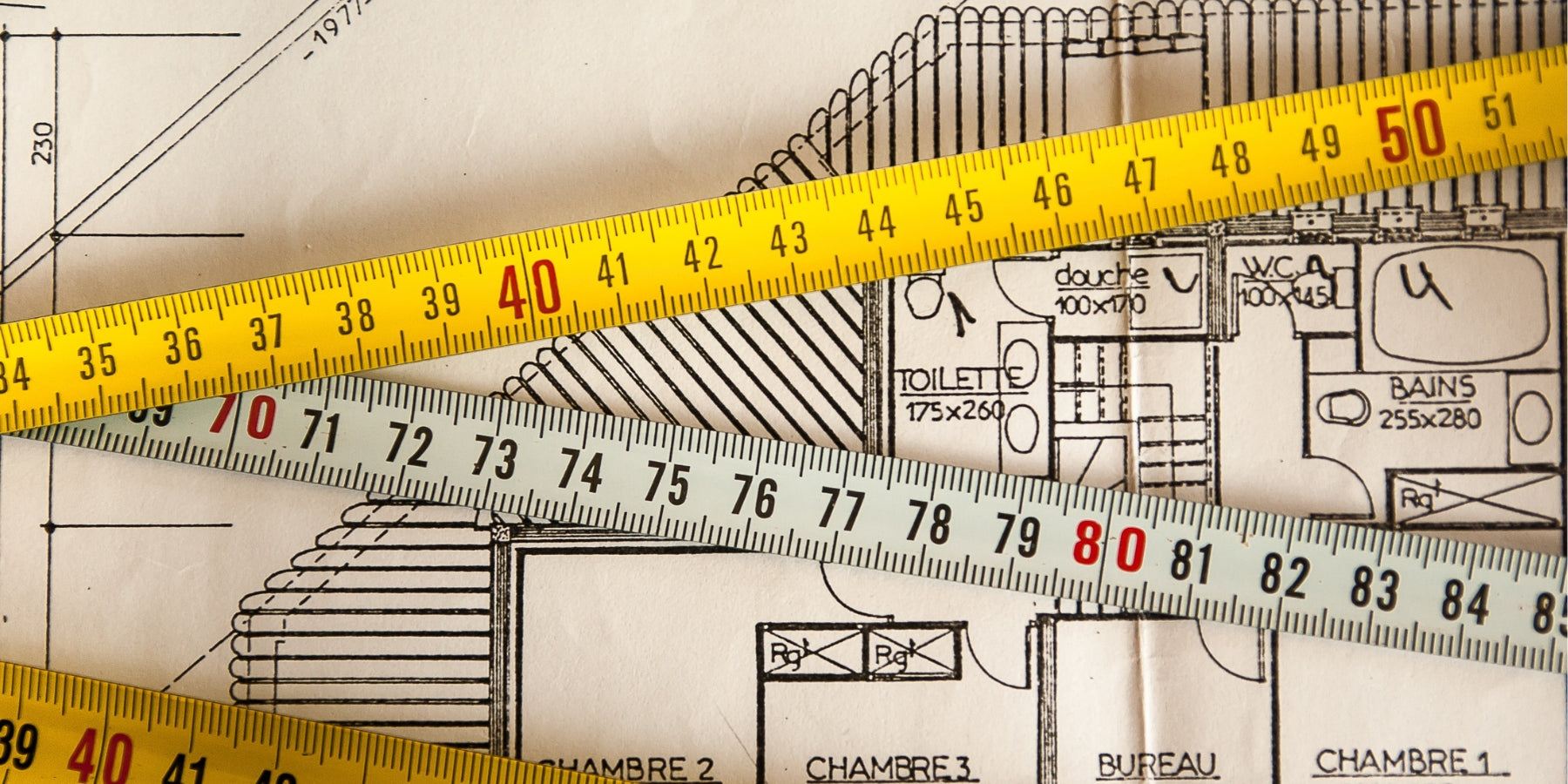Book a Call
Book a Call

Planning a custom glass balustrade involves understanding the standard height requirements, choosing the right panel sizes, and ensuring proper spacing between each glass panel. These elements are crucial for both safety and aesthetics. Here’s a comprehensive guide to help you get it right.
The height of your balustrade, also known as the railing or guardrail, depends on its location and purpose within a building. Here are the standard requirements:
Internal Balustrades (e.g., stairs, landings in residential buildings): The standard height for internal balustrades is 900 millimetres (mm) from the finished floor level. This height helps ensure safety and prevent falls within the interior of the building.
External Balustrades (e.g., balconies, edge of roofs, external stairs): For external balustrades, the height requirement is generally higher, at 1100mm (1.1 metres) from the finished floor level. This added height provides extra protection in outdoor areas with higher fall risks.
These standards are designed to maximise safety while meeting building regulations, so it’s important to follow them carefully.
The length of each glass panel depends on the balustrade system you choose:
Posts and Clamps System: We recommend a maximum panel width of 1250mm. This ensures the glass remains secure while keeping the panels manageable in terms of weight.
Frameless System: For a frameless design, we recommend a maximum panel width of 1500mm. Keep in mind that glass panels of this size can be very heavy. For example, a 21.5mm toughened laminated panel measuring 1100mm x 1500mm will weigh almost 90kg.
Carefully consider the size and weight of each panel when designing your balustrade, and be sure to plan for safe and efficient handling during installation.
Spacing between glass panels is important for both structural stability and visual appeal:
Posts and Clamps System: We recommend a gap of 20mm between the posts and the glass. This allows the clamps to grip the panel securely.
Frameless System: While there’s no strict maximum or minimum gap, we suggest a gap between 8mm and 12mm. This spacing makes installation easier and allows for the addition of a stiffener bracket if needed.
Proper spacing ensures that the balustrade is structurally sound and enhances the overall appearance of your glass installation.
When planning your custom glass balustrade, it’s essential to follow height regulations for safety, choose appropriate panel sizes based on your system, and ensure correct spacing for stability. By keeping these factors in mind, you’ll achieve a stunning and secure balustrade that perfectly complements your space.
If you have any questions or need further guidance on planning your balustrade, feel free to reach out to our expert team—we’re here to help make your project a success!
Leave a comment